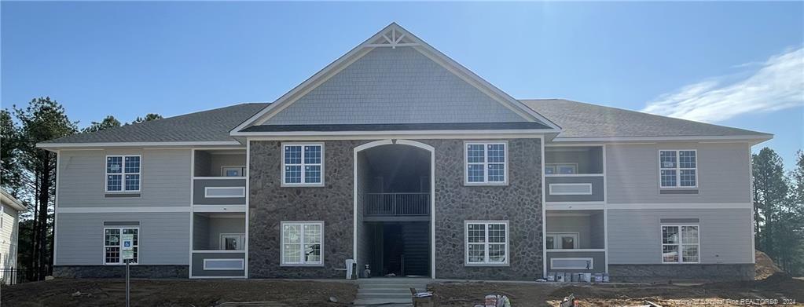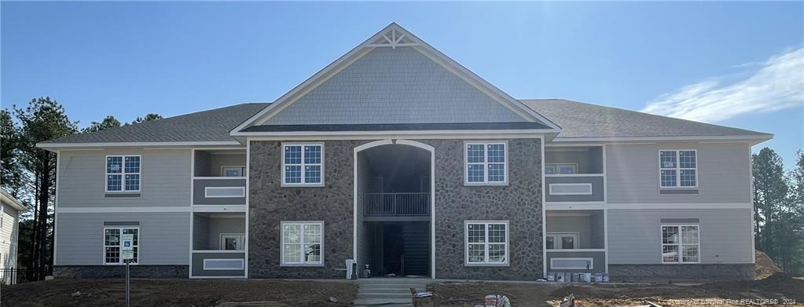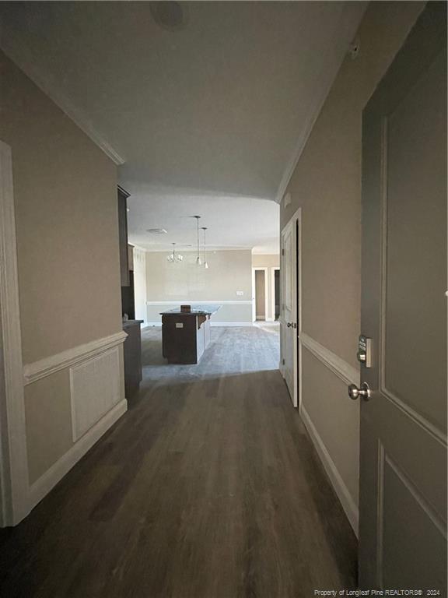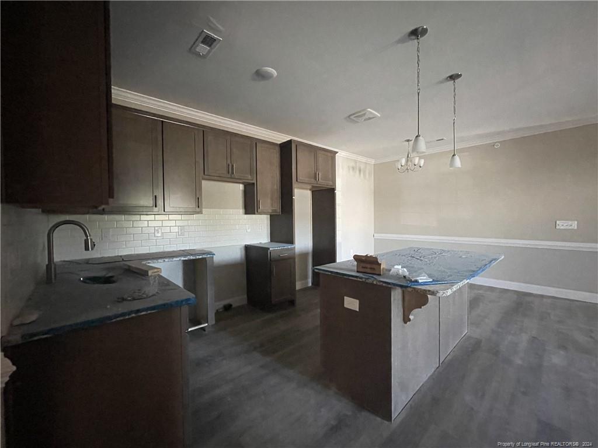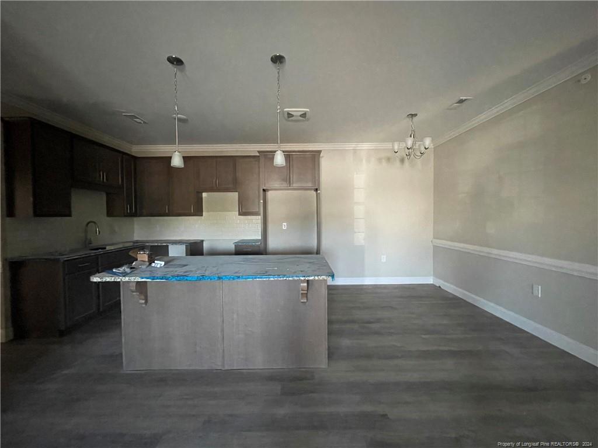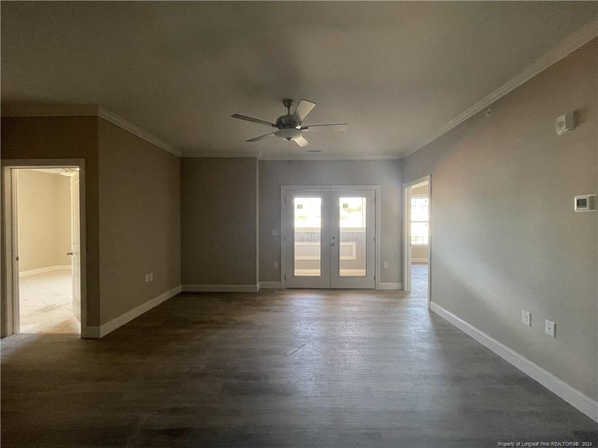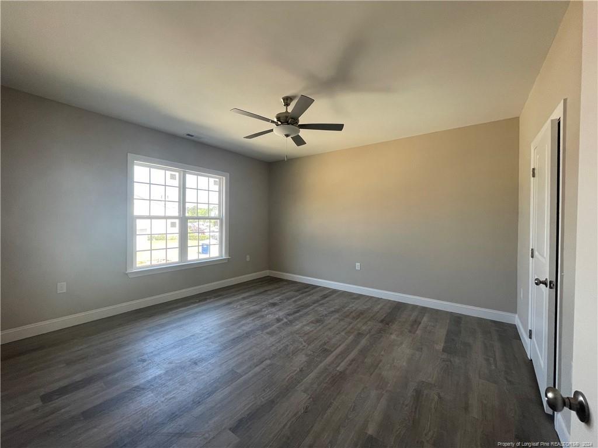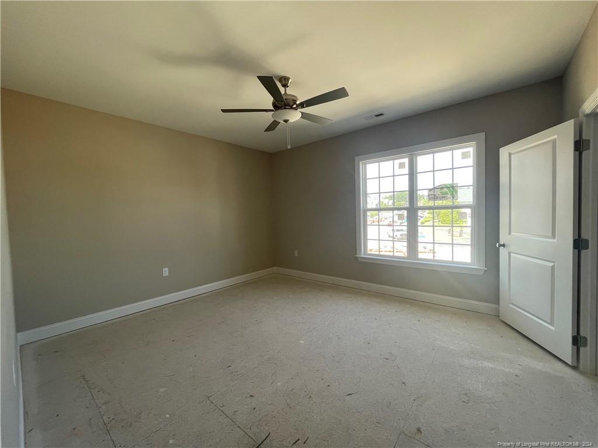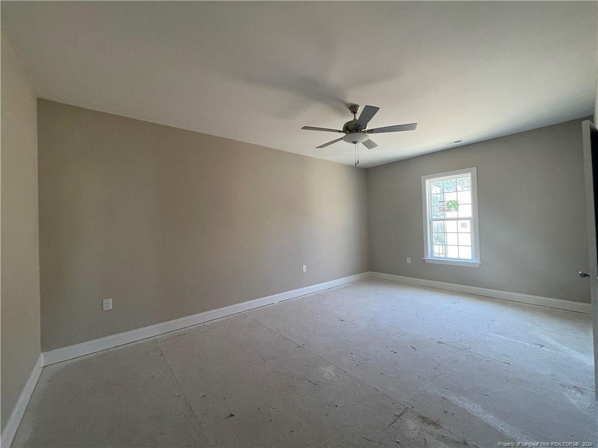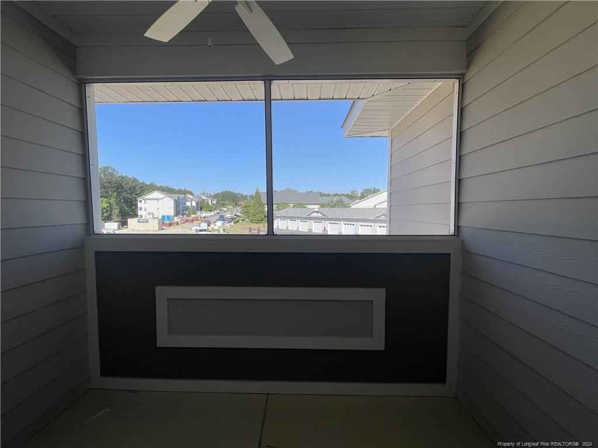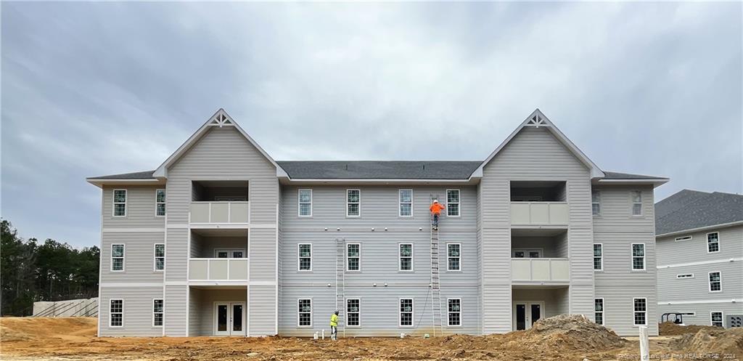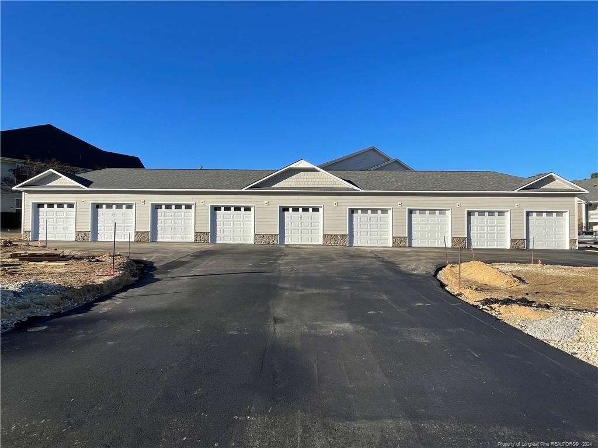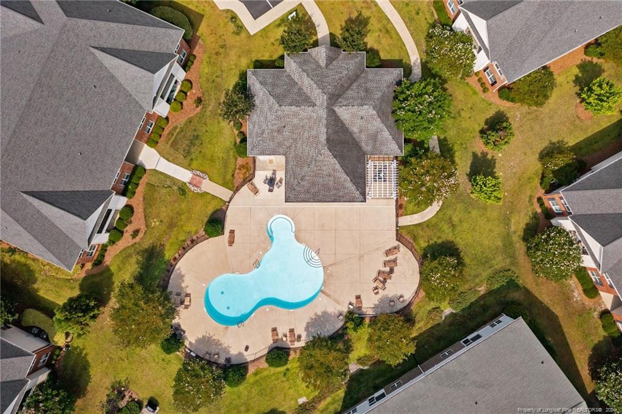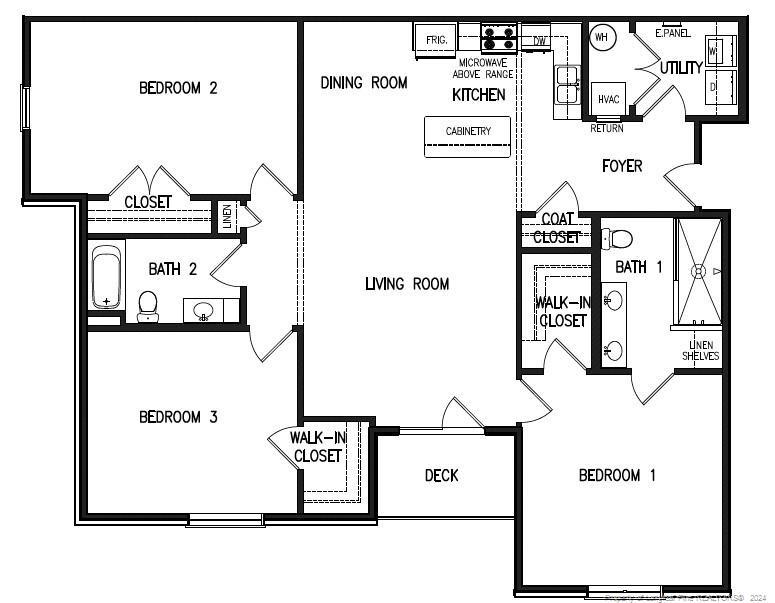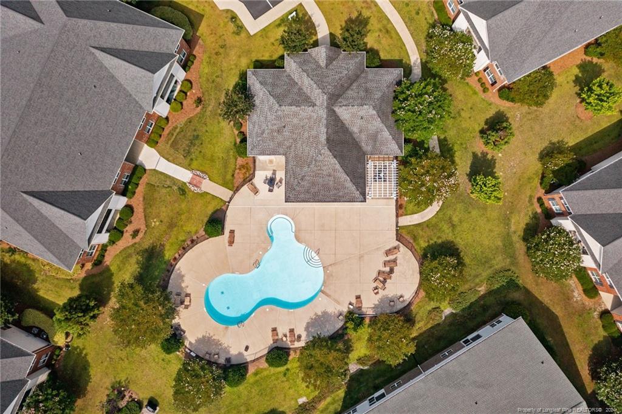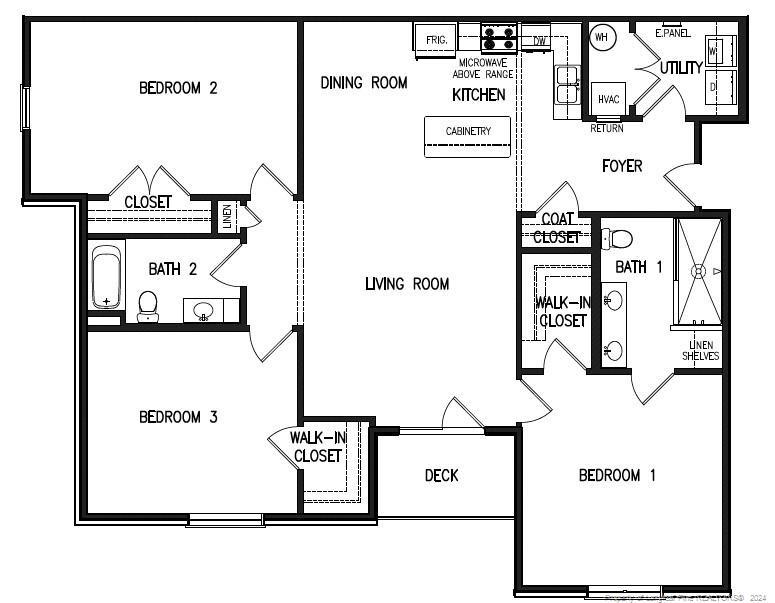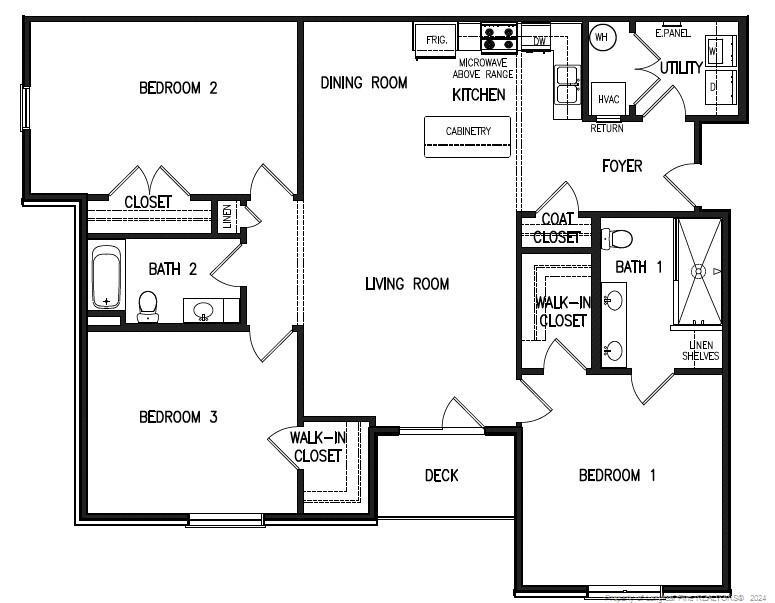240 Gallery Drive, Spring Lake, NC 28390
Date Listed: 01/02/24
| CLASS: | None |
| NEIGHBORHOOD: | ANDERSON CREEK CLUB |
| MLS# | 717708 |
| BEDROOMS: | 3 |
| FULL BATHS: | 2 |
| PROPERTY SIZE (SQ. FT.): | 1,501-1600 |
| COUNTY: | Harnett |
Get answers from your Realtor®
Take this listing along with you
Choose a time to go see it
Description
This beautiful three bedroom, two bathroom luxury condo in Fairway Pointe in Anderson Creek Club is a must see. The primary suite has a walk in closet and a standing tiled shower in the primary bath. There are two additional bedrooms, and a full bathroom. Enjoy cooking in in the beautiful kitchen, and entertain in the living room which has access to the balcony. POA dues include internet, access to the onsite fitness center and much more! All closing costs with partner lender Alpha Mortgage (not to exceed 3%) and preferred Attorney Hutchens Law Firm. Choice of one of the following; 4 Months POA Dues OR Flooring in one additional guest room OR French door refrigerator upgrade. Garage Units available for purchase!
Details
Location- Sub Division Name: ANDERSON CREEK CLUB
- City: Spring Lake
- County Or Parish: Harnett
- State Or Province: NC
- Postal Code: 28390
- lmlsid: 717708
- List Price: $267,900
- Property Type: Residential
- Property Sub Type: Condominium
- New Construction YN: 1
- Year Built: 2024
- Association YNV: Yes
- Elementary School: Anderson Creek
- Middle School: Western Harnett Middle School
- High School: Overhills Senior High
- Interior Features: Bath-Double Vanities, Bath-Separate Shower, Foyer, Kitchen Island, Laundry-Inside Home, Walk-In Closet, Utility Room
- Living Area Range: 1501-1600
- Flooring: Carpet, Luxury Vinyl Plank
- Appliances: Dishwasher, Microwave, Range, W / D Hookups
- Fireplace YN: 0
- Fireplace Features: None
- Heating: Central Electric A/C, Forced Warm Air-Elec
- Architectural Style: Condominium
- Construction Materials: Fiber Cement
- Exterior Amenities: Clubhouse, Community Yard Maintenance, Fitness Center, Gated Entrance(s), Golf Community, Guarded Entrance(s), Office Center, Paved Street, Playground, Pool - Community, Tennis Court
- Exterior Features: Balcony
- Rooms Total: 4
- Bedrooms Total: 3
- Bathrooms Full: 2
- Bathrooms Half: 0
- Above Grade Finished Area Range: 1601-1700
- Below Grade Finished Area Range: 0
- Above Grade Unfinished Area Rang: 0
- Below Grade Unfinished Area Rang: 0
- Basement: None
- Carport Spaces: 0.00
- Garages: 0.00
- Garage Spaces: 0
- Lot Size Acres Range: Other
- Lot Size Area: 0.0000
- Zoning: PND - Planned Neighborhood
- Electric Source: South River Electric
- Gas: None
- Sewer: Harnett County
- Water Source: Harnett County
- Buyer Financing: All New Loans Considered, Cash
- Home Warranty YN: 0
- Transaction Type: Sale
- List Agent Full Name: KAREN HUDSON
- List Office Name: AC REALTY
Additional Information: Listing Details
- Basement: None
- Garage: 0.00
- Heating: Central Electric A/C, Forced Warm Air-Elec
- Flooring: Carpet, Luxury Vinyl Plank
- Water: Harnett County
- Appliances: Dishwasher, Microwave, Range, W / D Hookups
- Interior: Bath-Double Vanities, Bath-Separate Shower, Foyer, Kitchen Island, Laundry-Inside Home, Walk-In Closet, Utility Room
- Style: Condominium
- Construction: Fiber Cement
Additional Information: Lot Details
- Zoning: PND - Planned Neighborhood
